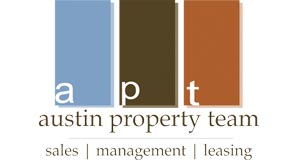Property Description
1-story; 3 Bedrooms, 2 Bathrooms, 2-Bay, attached alley-load garage. Kitchen features 42″ white painted cabinets, gray subway tile backsplash, white quartz countertops and center island. Upgrades include stainless-steel single bowl undermount sink, upgraded faucet, under cabinet lighting and USB port. Study with French doors ilo of Flex Room. Upgraded to include covered patio. Other upgrades include: Mahogany wood front door, additional recessed lighting and ceiling fan in great room, extended wood-look plank tile flooring in all common areas, additional recessed lighting in primary suite, dual sinks at vanity in primary bath, decora light switches and 2” white faux wood blinds throughout and more. Lavaca plan, elevation C
Features
: Public Sewer
: Electricity Available, Phone Available, Natural Gas Available, Underground Utilities, Cable Available, High Speed Internet Available, Sewer Available, Water Available
Public
Address Map
Longhorn Ranch
1509
Drive
0
W98° 6' 57.7''
N30° 36' 33.5''
1509 Longhorn Ranch DR
N
MLS Addon
$150
Quarterly
Common Areas,maintenance Grounds
Deerbrooke
1
Danielson
0605137
700151
Jim Plain
Leander Isd
Glenn
2021
Residential
1509 Longhorn Ranch Drive, Leander, Texas 78641
3 Bedrooms
2 Bathrooms
$414,999
Listing ID #8917376
Basic Details
Property Type : Residential
Listing Type : For Sale
Listing ID : 8917376
Price : $414,999
Bedrooms : 3
Bathrooms : 2
Half Bathrooms : 0
Year Built : 2021
USA : US
Texas : TX
Travis : Williamson
Austin : Leander
Zipcode : 78641
Property Sub Type : Single Family Residence
Status : Pending
Agent info


Austin Property Team
2101 S Interstate 35, 201
- Brent Bockholt
- View website
- 5126865454
- 5129495026
-
-
Contact Agent



 Login
Login  Vacancies
Vacancies  512-686-5454
512-686-5454







