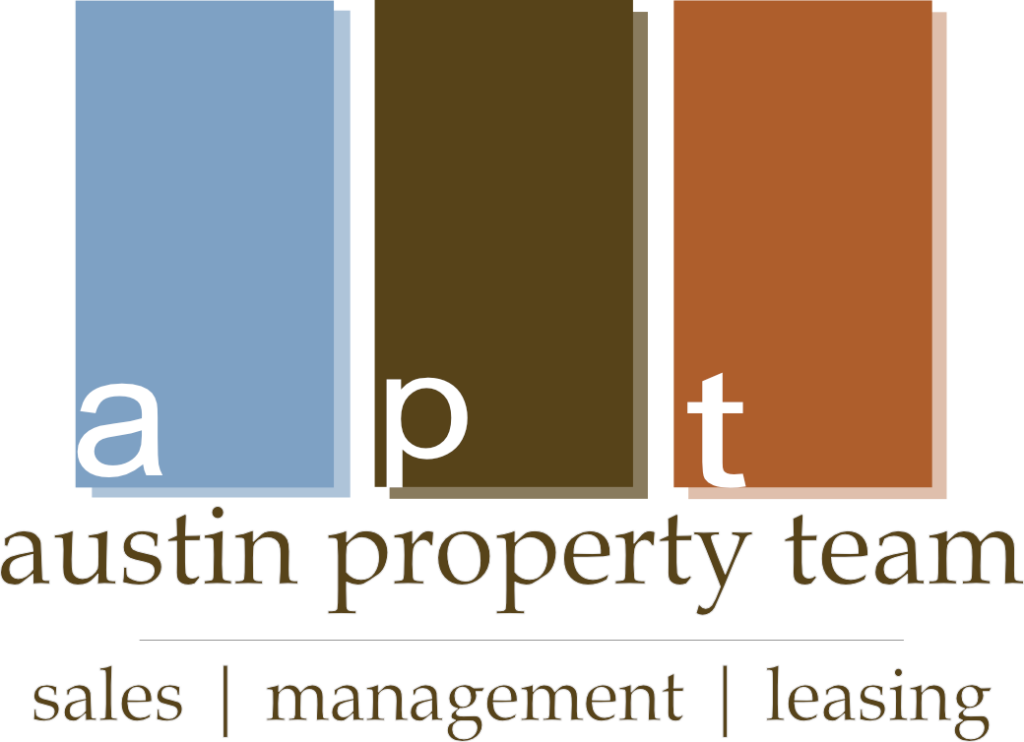Close to Everything! Grocery Stores, Costco, Torchy’s, Chuy’s, Lil’ Doddy Burger Lab, Banks, Starbucks, Gyms, Parks, etc. The Foyer is a Beautiful Combination of Tile, Crown Molding, and Natural Light. The Formal Dining and Living Area have Crown Molding, Chair Rail, and Beautiful Wood Floors. The Family Room Features an Abundance of Natural Light, Wood Floors, Curved Wall of Windows with a Great View of the Back Yard, Vaulted 2-Story Ceiling, and a Fireplace. Entertaining is a Pleasure with the Open Concept Floorplan. The Chef’s Delight Kitchen Features a Large Island, Tile Floors, Backsplash, and the Rich Wood Cabinets are Complimented by Dark Laminate Counters. There are Cabinets Built into the Wall between the Kitchen and the Living Area for Additional Storage. The Kitchen also Enjoys Natural Light from the Living Area and Breakfast Room Windows, plus a Large Window over the Sink. The Powder Room Features a Pedestal Sink, Framed Mirror, and a Window. The Office Overlooks the Back Yard with Great Natural Light:) The Laundry Room is Downstairs, with Built-in Cabinets and a Window. Upstairs is the Owners Suite, with a Coffered Ceiling, Crown Molding, and Ceiling Fan, Providing the Ultimate in Relaxation. French Doors lead to the Ensuite Bath, Featuring Dual Vanities, Walk-in Shower, and a Large Soaking Tub. The Loft/Gameroom Area is Perfect for a Playroom or a TV Room for Movie Nights…Just Add Popcorn! It also has a Coffered Ceiling and 3 Windows. The Upstairs Hall Bath has a Combination Tub/Shower. 3 more Bedrooms Complete the Upstairs. Outside, the Patio has a New Railing and is the Perfect Spot for Your BBQ Pit! There is also a Planting Bed Outlined with Stones. Enjoy the Beauty and Shade of your Neighbors’ Treesjust over the fence, which Provide a Good Amount of Privacy. Enjoy Weekend BBQs with Family and Friends on Your Patio and in Your Large Back Yard! Community Pool included in the HOA dues. Close to Hwy 290/Hwy 71 and MoPac.
Residential
6726 Poncha Pass, Austin, Texas 78749


- Brent Bockholt
- View website
- 5126865454
- 5129495026
-
-








