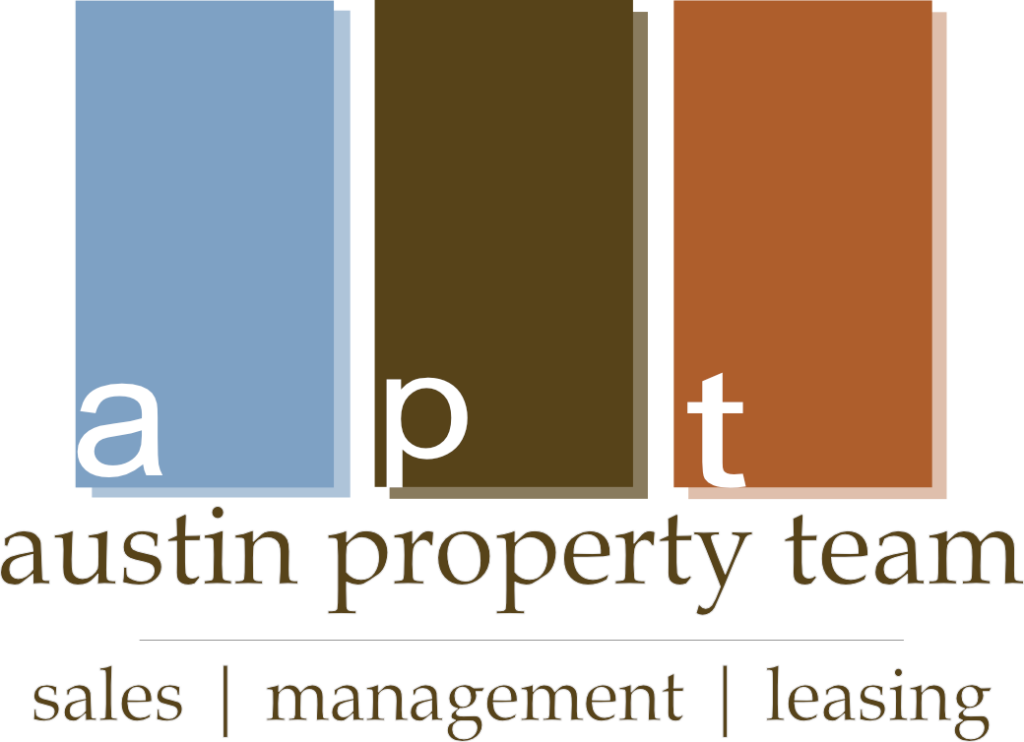Large 3539 sq.ft. home (TCAD) with open floor plan. The main level features 2 living areas, 2 dining rooms, an updated kitchen, walk-in pantry, powder room, wet bar and French doors leading to the patio and back yard. All bedrooms are located on the 2nd floor. The primary suite features a seating area, large walk-in custom finished closet and a private bath with a double vanity and separate tub & shower. Three additional bedrooms are spacious and have great closets. The 3rd living area is located on the 2nd floor. The kitchen features granite counters, stainless appliances and a slate floor. Three beverage/wine coolers are located in the formal dining area, fireplace and wet bar in the family room. Private back yard with oak trees, landscaping, stone patio, storage building and sprinkler system.
Residential
204 Big Sur Drive, Cedar Park, Texas 78613


- Brent Bockholt
- View website
- 5126865454
- 5129495026
-
-








