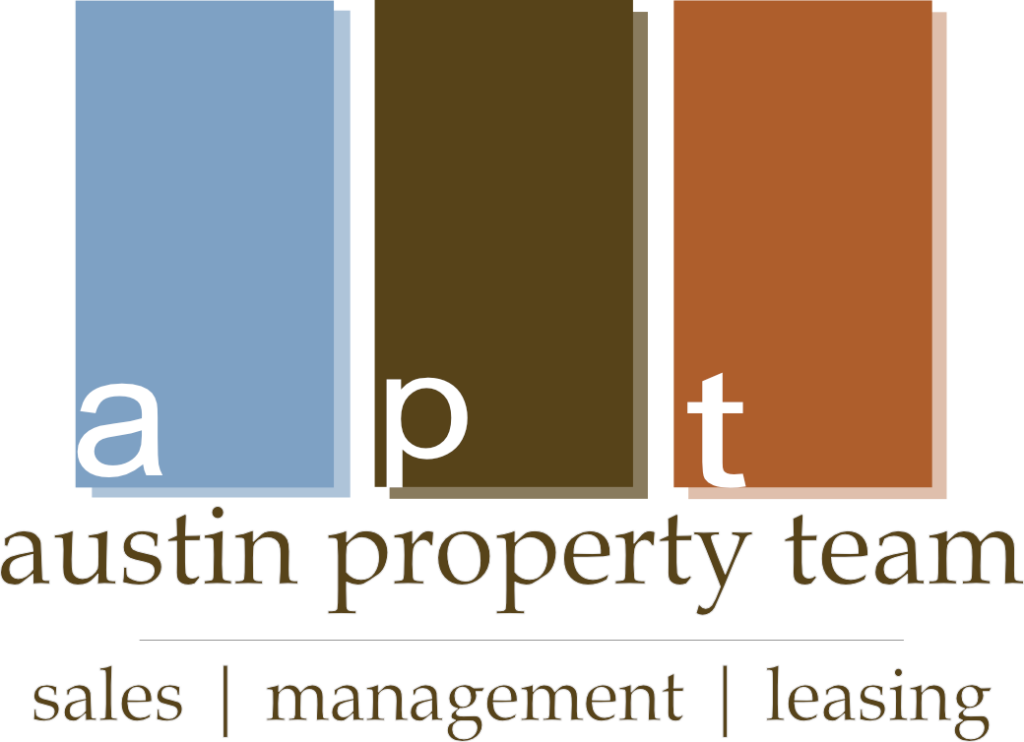This floor plan is a highly desirable one-story home with space for everyone to enjoy. This 3-bedroom, 2-bathroom home is perfect for most lifestyles, whatever stage of life you are in. Upon entry, you will find a long foyer leading to the 2nd and 3rd bedrooms, with a full secondary bathroom in-between the 2 bedrooms. Across the foyer is the entry to a 2 car garage. Further down the hall you find a walk-in utility room along with a private study/office room that is perfect to work from home peacefully or it can be used as 4th bedroom by adding a closet or armoire. At the back of the home, you find a large family room with fireplace, high ceilings and engineered wood flooring. The open kitchen comes with granite countertops, plenty of counter space, appliances, breakfast bar and a pantry. It also opens to the formal dining area and family room, making entertaining guests a breeze. Right off the dining area, there is door that opens to a covered patio, uncovered patio and peaceful sounding waterfall fountain in your backyard and open space behind the property. Adjacent to the family room is a private primary bedroom with full bathroom. The primary bathroom has double vanities, a luxury bathtub, separate shower, and a large walk-in closet. The exterior of the home is brick which makes for easy maintenance, and it has solar panels which saves money on electric bills. You will love the backyard which backs to open space thus creating a sense of privacy. The neighborhood has lots of amenities including Junior Olympic Swimming Pool & Splash Park, Lazy River Amenity Center, Fishing Pond, Dog Park, Lake, Parks, Playground & Trails. You will love this house and this neighborhood immensely!
Residential
323 Natchez Drive, Buda, Texas 78610


- Brent Bockholt
- View website
- 5126865454
- 5129495026
-
-








