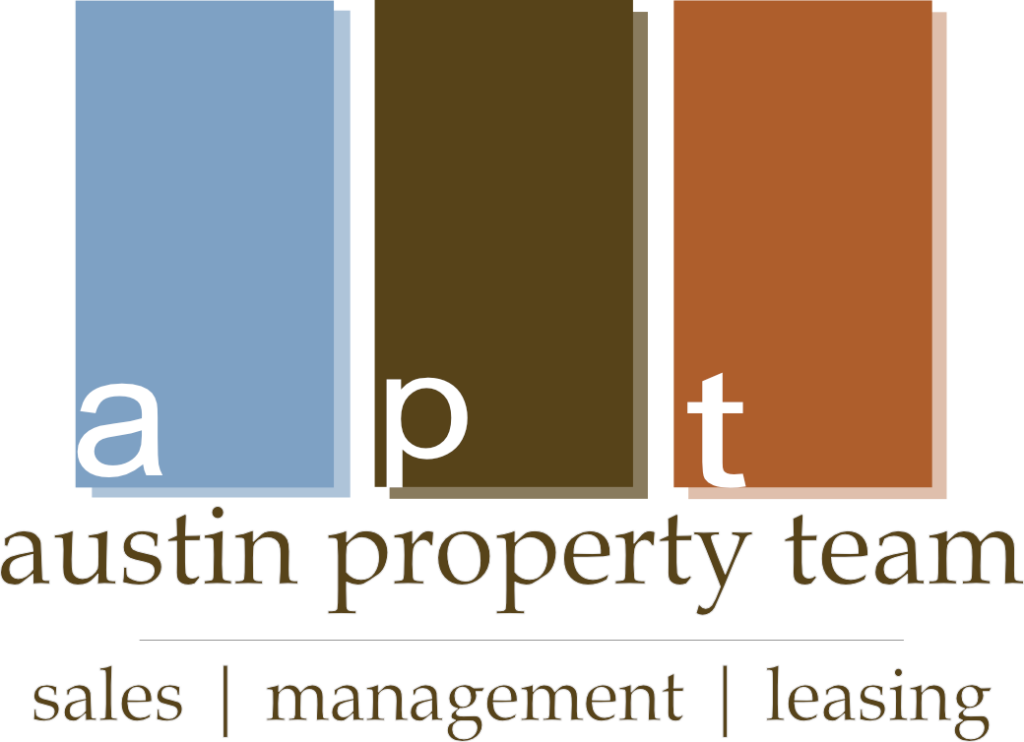The Cadence F – Ready January 2022! Grand, spacious and adaptable, the Cadence floor plan offers family living at its best. With four bedrooms and 2.5 baths, this new house floor plan has plenty of room and just the right touch of luxury. The kitchen features an attractive working island with breakfast bar for laying out a party spread or enjoying a quick meal. Gleaming cabinetry provides lots of storage space. The dining room is a great space for both formal and casual dining. Access the patio from the great room, then relax with a glass of iced tea. The great room is especially welcoming. Sunny windows let the light shine in. When you retire for the evening or just want some time to yourself, the owner’s suite upstairs is where you’ll go. The generously sized bedroom has 2 large windows. Doors open to the sumptuous master bath, where you’ll appreciate the dual-sink vanity and privacy door to the lavatory. The remaining three bedrooms are also on the second floor along with a bonus room for watching movies or playing video games. Structural options added to 5311 Jason Drive include: covered patio.
Residential
5311 Jason Drive, Austin, Texas 78723


- Brent Bockholt
- View website
- 5126865454
- 5129495026
-
-








