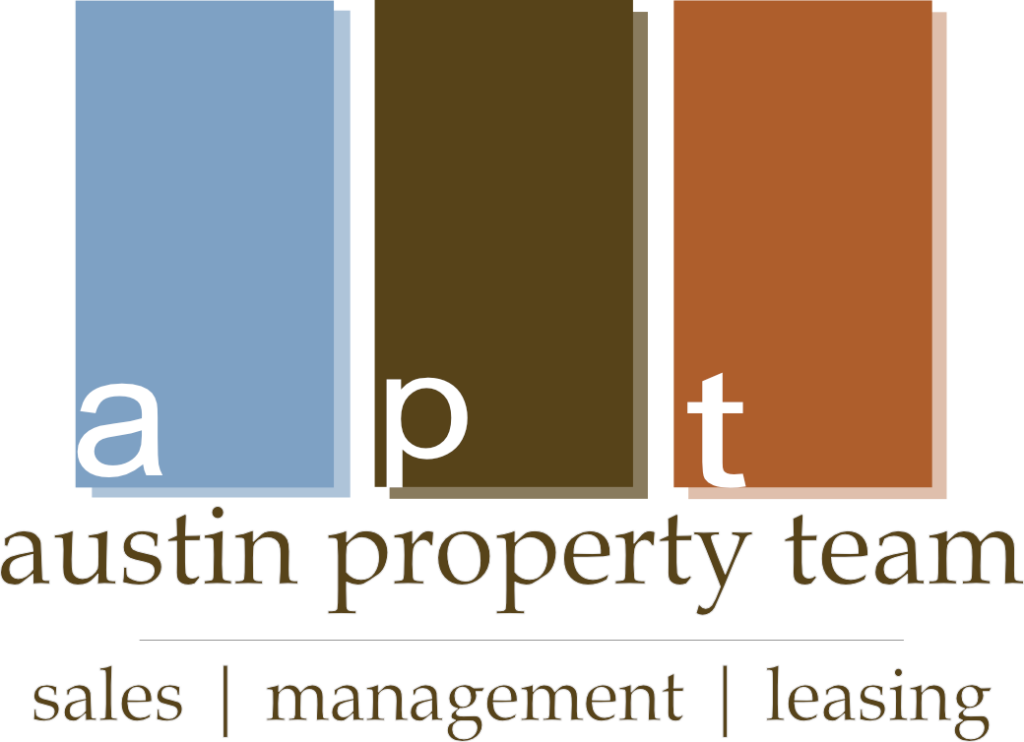**To Be Built** This is a 1 story floor plan that includes 4 bedrooms and 3 full bathrooms. Standard 3 car side load garage and boasts 2760 livable sqft. All appliances are Energy Star certified. The plan has several flex space upgrade options that can add an additional 939sqft. The flex options that add square footage are a game room that can be added at the rear of the home behind the garage and an upstairs bonus room. Some additional flex space options are enclosing the study and adding French doors, converting the rear windows to sliding glass doors, and converting the rear covered porch into an extended outdoor living area. This floor plan also has the option to add a secondary living quarter or “Casita”. Photos are pictures of the model home. Some of the finish-outs are upgrades and not included in the base price. Premium Hill Country Lot in the Heart of Marble Falls. All homesites are 1-acre plus. Minutes to HEB, Downtown, Home Depot & Marble Falls High School. This prime location is close to all of the Highland Lakes area amenities. Workshop allowed. Excellent dining options & superb medical facilities combined w/ the seclusion of the large build sites make this the ideal location! email [email protected] with questions and to schedule a consultation
Residential
2203 Park View Drive, Marble Falls, Texas 78654


- Brent Bockholt
- View website
- 5126865454
- 5129495026
-
-








